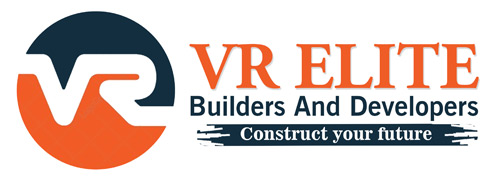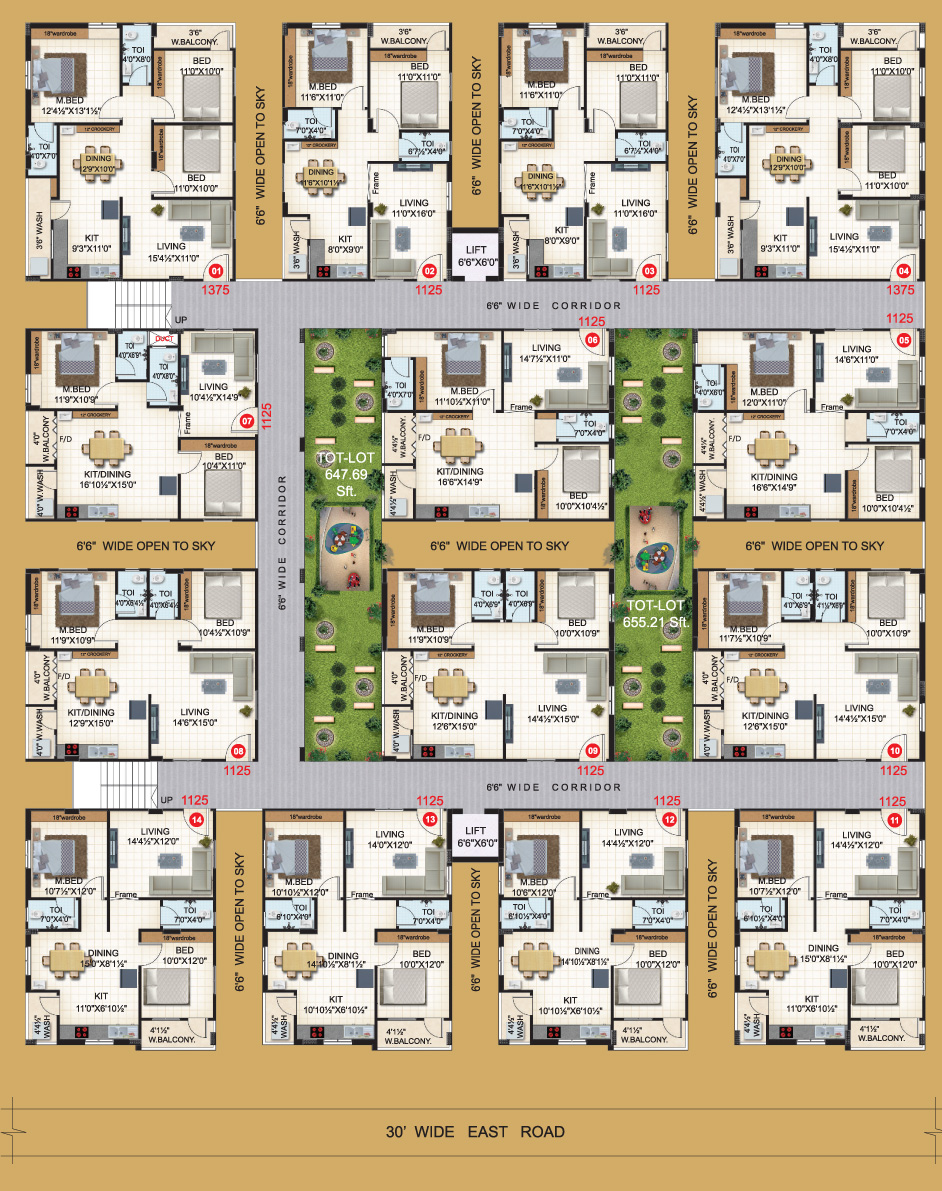Here’s introducing VR Elite Royal Grand Gated Community Apartment, luxurious and spacious apartment Near Chandanagar, Ameenpur. For people who admire quality and comfort living. The elegant 5 storied building will offer a total of 70 Flats, consisting of 2 & 3 bedroom apartments unrivaled comfort and luxury.
VR Elite Royal Grand is brought to you by VR ELITE Builders & Developers which is known for professional project management to ensure strict adherence to time lines in every project, along with quality construction & craftsmanship.















